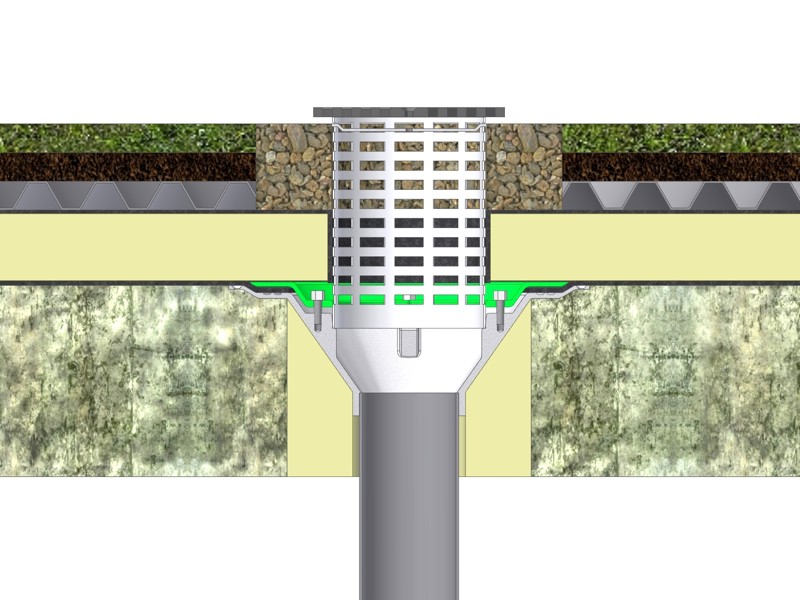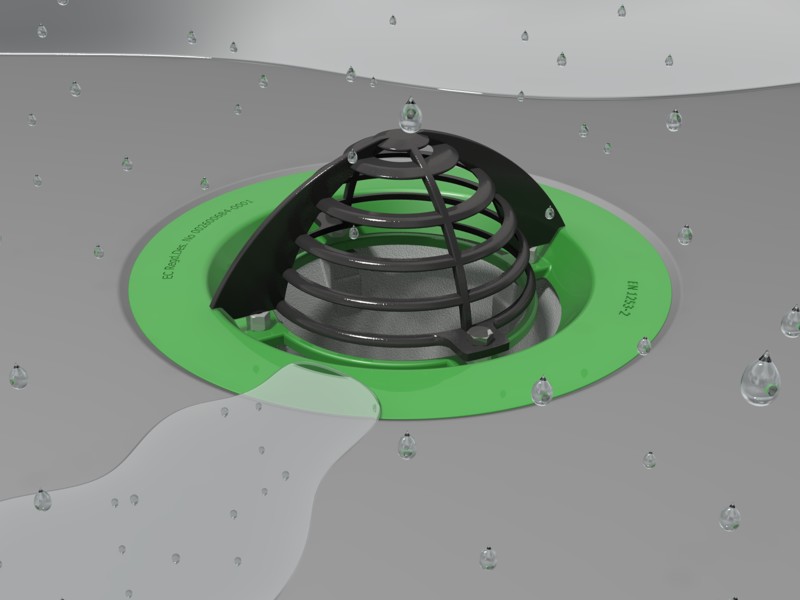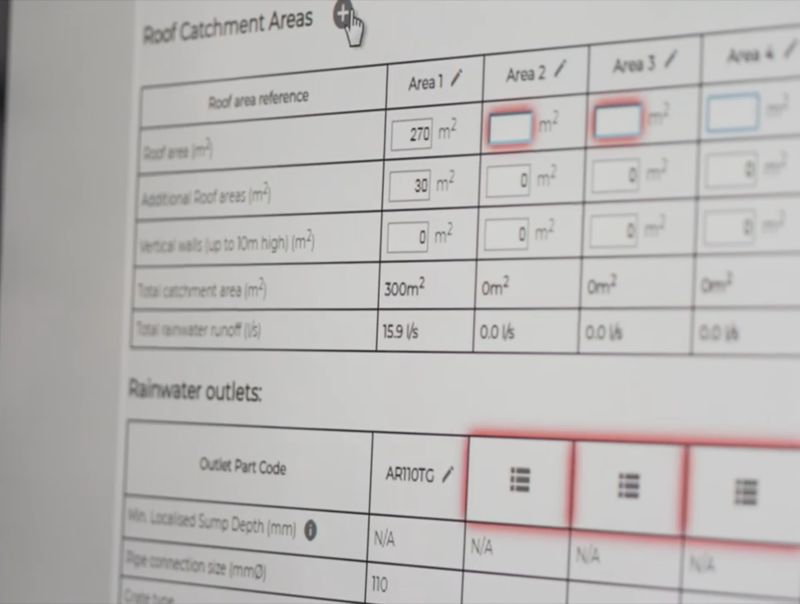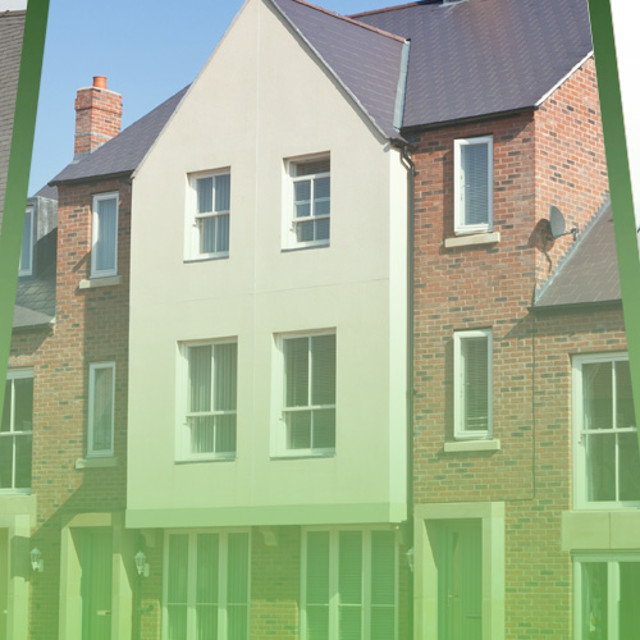Brian Bell, Head of Technical Services at Marley Alutec looks at the key issues that need to be considered in order to ensure the correct design of rainwater outlets on a development. These include the relevant standards and how best to approach calculations, material options, layout and specification as well as technical support.
Designing effective rainwater management and drainage is essential to ensure the longevity of a flat roof system and protect the building from damage. If water is allowed to pool on the surface it can place additional pressure on the flat roof system, causing damage and leading to water ingress.

Regulations and Standards
Guidance and standards for rainwater drainage is provided in Approved Document H of the Building Regulations for England and Wales and Building Standards Part 3 in Scotland - specifically, section H3 of the Building Regulations and Part 3.6 of the Building Standards. Furthermore, the National House Building Council, (NHBC) standard 7.1.5 also provides guidance on the design of drainage for flat roofs, balconies and terraces. All of these documents require that flat roof drainage is designed in accordance with BS EN 12056-3 - Gravity Drainage Systems Inside Buildings.
Design Considerations and Calculations
Decisions around the design of the drainage system should be based on factors such as the level of expected rainfall, the design of the building and roof area and the level of risk from extreme weather in the area.
Rainfall intensity
The geographical location of the building is the main determining factor and can be calculated using data provided in the National Annex for the UK found in BS EN 12056. The calculation of rainfall intensity is based on the predicted runoff from two minutes of a summer storm event and is measured in litres per second per square metre (l/s/m2).
Roof area
The total roof area that needs to be drained must also be calculated. For a flat roof this is simply the plan area of the roof plus that of any roof that drains onto it. Also, while it is often not factored into the calculations, BS EN 12056 requires that 50% of the area of adjacent vertical surfaces is also included in run-off calculations. This is defined as any wall as well as any roof with a pitch above 70 degrees.
Building life and design category
The drainage strategy is also influenced by the level of protection against water ingress that is required. BS EN 12056-3 provides four design categories based on the return period of intense weather events - the likelihood that a storm of a given intensity will reoccur within a certain period of time. This is essentially a cost versus benefit determination based on impact that rainwater exceeding the capacity of the drainage would have on the building. To calculate this correctly the intended design life of the building must also be defined.
Under Category 1 roofs are designed based on a one-year return period, meaning that the proposed flow rate of the drainage will be exceeded on average once a year. Therefore, it is only suitable where the flood water can overflow from the roof and fall clear of the building. Also, the roof structure must be capable of withstanding the additional temporary loading.
For Category 2, 3 and 4 the roof drainage is designed to cope with storms of greater intensity that occur less frequently with the designed life of the building as a basis. For Category 2 the safety factor is 1.5 times the building life. So, for example, if the building is expected to have a 60 year lifespan before major refurbishment then the roof should be designed for a return period of 90 years. In effect, there is a theoretical 1 in 90 chance that within a given year, a weather event will be severe enough to exceed the drainage capacity. Category 3 offers a higher level of security and places the safety factor at 4.5 times the design life. Therefore, with a 50 year life, the return period would be 225 years.
Category 4 provides the highest level of security and requires that the drainage is designed based on the maximum possible rainfall. Therefore, even the most severe storm event in that geographical region will not exceed the drainage capacity. In reality this category is only applied to buildings of the highest importance where damage to the building or its contents would be catastrophic.

The total rainfall runoff that must be managed can then be calculated by multiplying the effective roof area by the rainfall intensity. This total can then be divided by the performance of an outlet to determine how many are required. To ensure the most efficient removal of rainwater runoff, roof outlets should be distributed as evenly as possible across the roof area.
Emergency overflows should be included within the design of all flat roofs and balconies with perimeter upstands greater than 50mm. These provide an indication of a blockage or issue while also preventing rainwater from spilling into the building’s fabric and causing damage while the blockage is cleared.
There are a number of different types of roof outlets available, so it is important to ensure the correct one is selected for a project. Among the first considerations should be the material. Metal products, especially those manufactured from marine grade aluminium will offer greater longevity and durability compared with PVC products. This is especially important where the flat roof will be accessed regularly, such as for maintenance of rooftop equipment. Any deterioration of, or damage to, the outlet will impact the performance of the rainwater system.
Furthermore, not all outlets will be compatible with every flat roof system build-up or membrane and utilising an unsuitable product may mean that it does not form a watertight seal with the roof. The simplest approach is to seek outlet products, such as the Marley Alutec Elite range that have been engineered for universal fitting with all types of systems. It is also essential to select products that have been rigorously tested, ideally with water depths well beyond the expected real world conditions, to ensure an effective seal with the roof membrane.
The drainage performance of the outlet is also important as products with higher flow rates mean that the total number can be reduced. This in turn reduces the complexity of the pipework design as well as the costs. Accessories such as anti-vortex grates can help maximise the functional capacity of the pipe by preventing air from being trapped by the swirling water during peak run-off times.

Technical Support
Leading manufacturers can provide technical guidance on rainwater calculations as well as the design and specification of drainage for flat roofs. For example, at Marley Alutec we have created an online flat roof drainage tool, which can be used to calculate the number of outlets required based on location and specification as well as confirm product suitability to ensure full compliance with BS EN12056-3.
Finally, due to the importance of effective drainage to the longevity of the building it is important to ensure the correct design is maintained throughout the process and that accurate information is available for building owners and managers to use. Therefore, it is advisable to select a supplier that can offer full Building Information Modelling (BIM) support for its products.
Ensuring effective and compliant flat roof drainage is complex and requires a wide range of factors to be considered, both in the calculation of requirements and in product selection. The correct drainage strategy and choice of high quality roof outlets can minimise future issues with the flat roof and protect the building from water ingress.
To calculate your flatroof requirements access our drainage calculators! Or learn more about our Elite Outlet range here!

